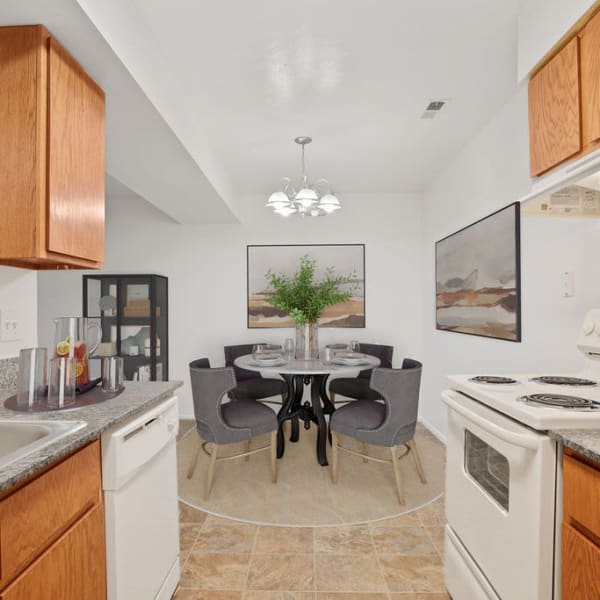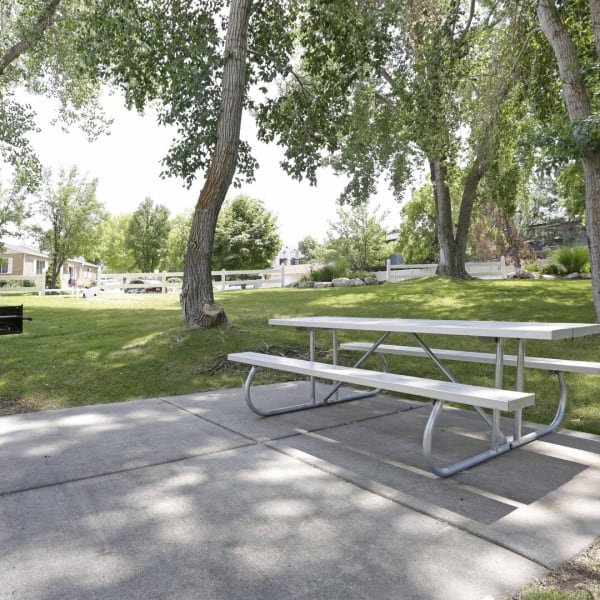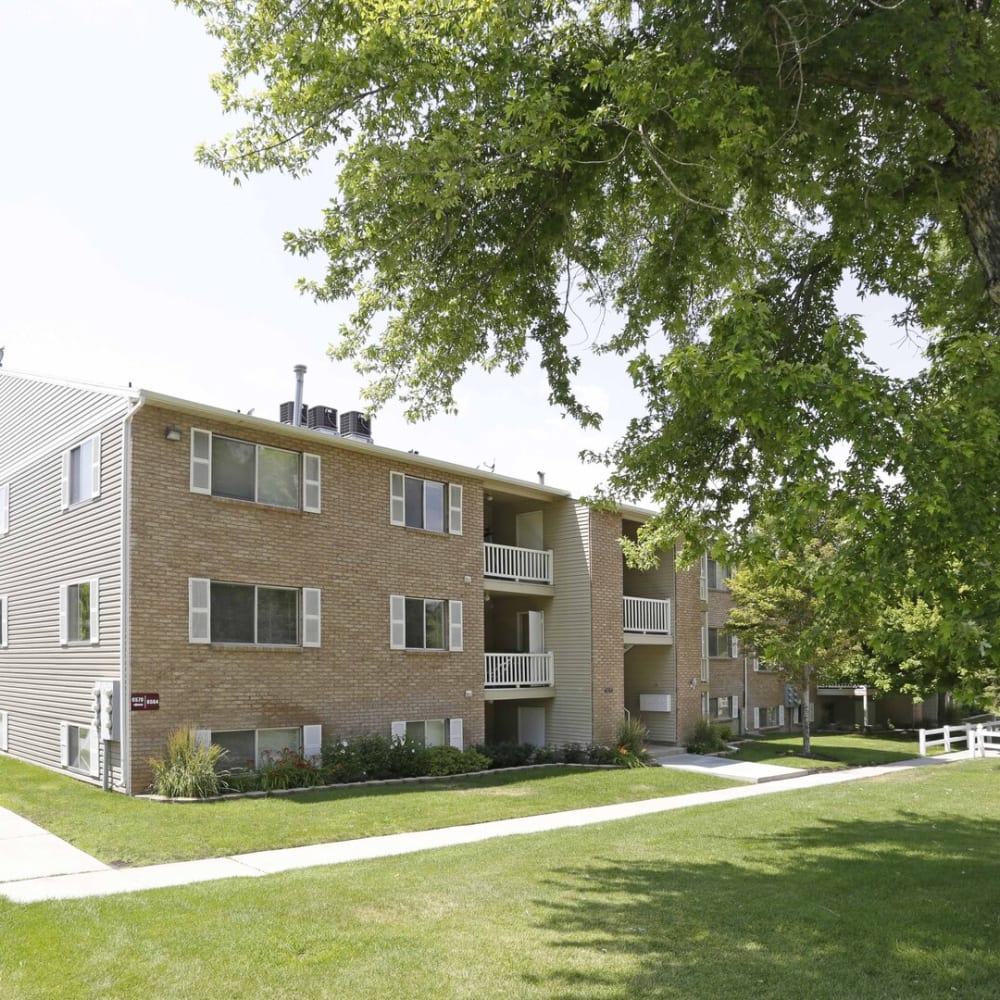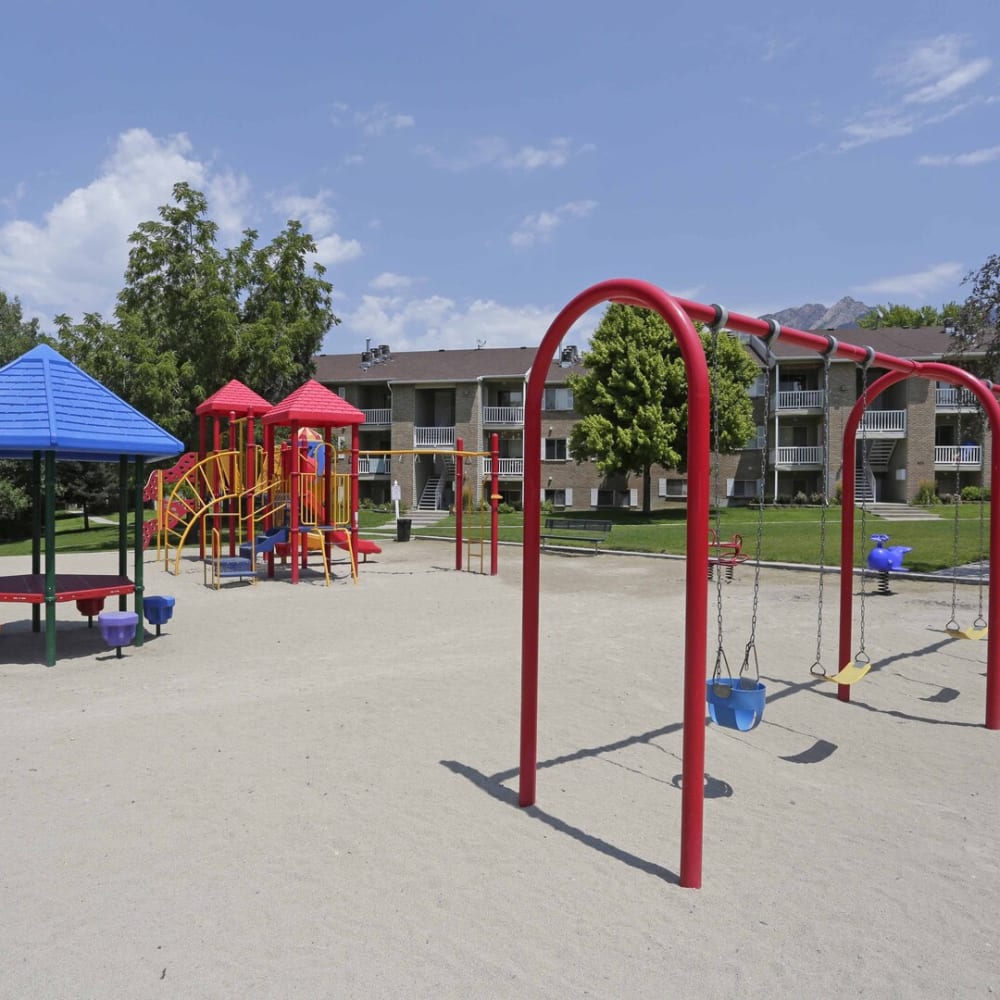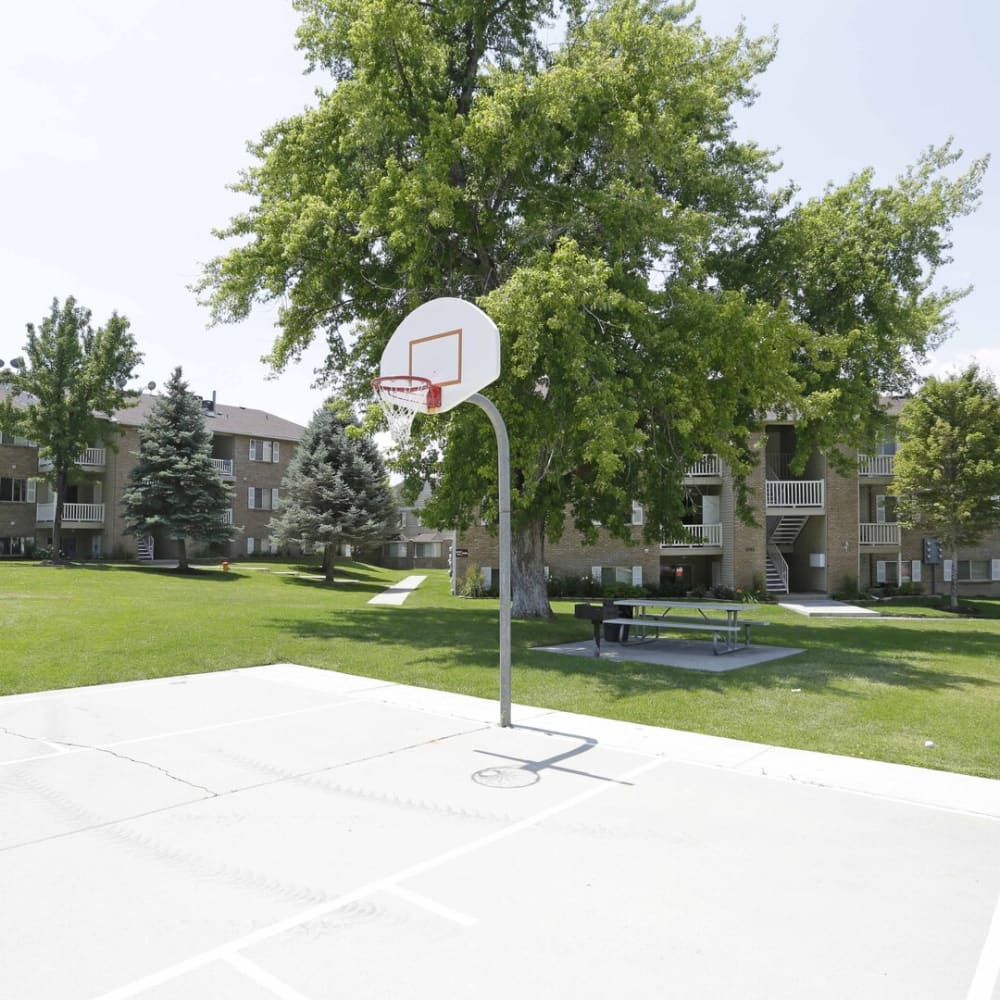
Easy Living in Cottonwood Heights
Apartments at Highland Pointe Apartments
Kick back, relax and enjoy the good life at Highland Pointe Apartments. Our 1, 2 & 3 bedroom apartments in Cottonwood Heights, Utah, come in a variety of floor plans so you can choose your ideal living space. Our convenient location in Cottonwood Heights places you moments away from popular dining, shopping, and outdoor recreation. The home you’ve been searching for is waiting for you at Highland Pointe Apartments.
Get in Touch
Loading...
Relax. You’re Home.
At Highland Pointe Apartments, our floor plans are designed to accommodate your unique lifestyle. The result is a space that feels like home the moment you walk through the door. Each of our comfortable interiors is outfitted with must-have features that streamline your daily routine, and there’s more right outside your front door with our well-curated community amenities.


Active Living in Cottonwood Heights
Highland Pointe Apartments offers a prime location in Cottonwood Heights, Utah, so you can take advantage of everything the city has to offer. Moments from Highland Pointe are Big and Little Cottonwood Canyons with their world-class ski resorts, plus some of the area's finest restaurants, shops, and employers.
Find Your New Home at Highland Pointe Apartments
